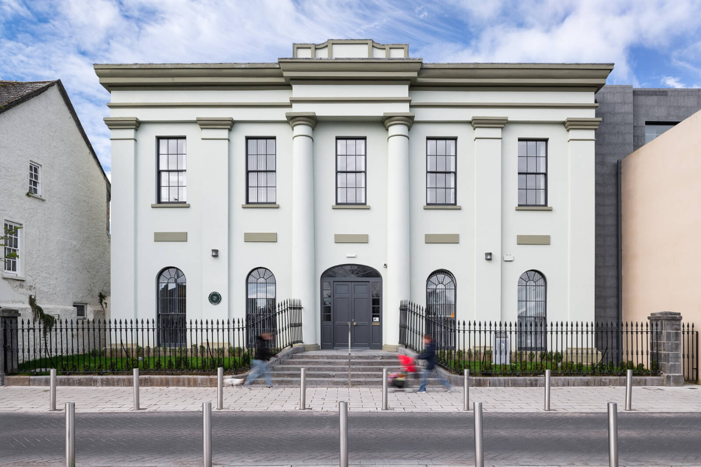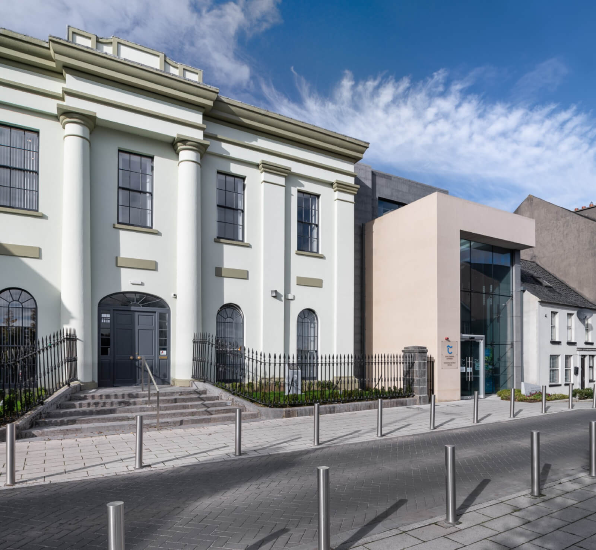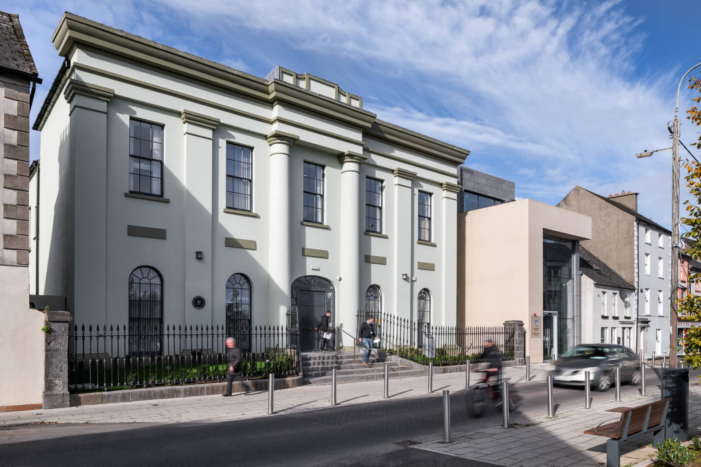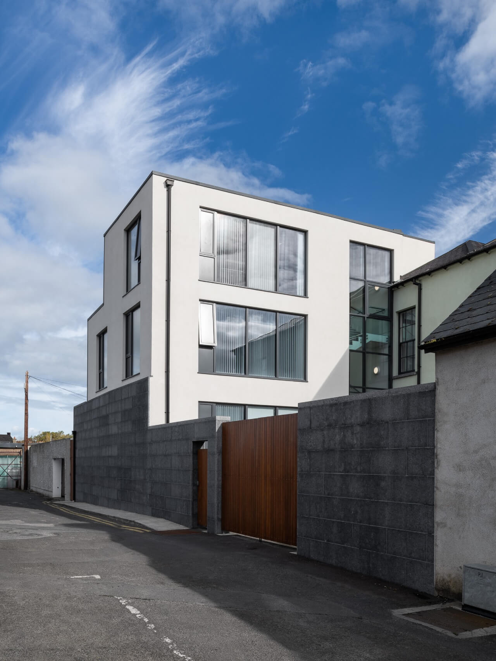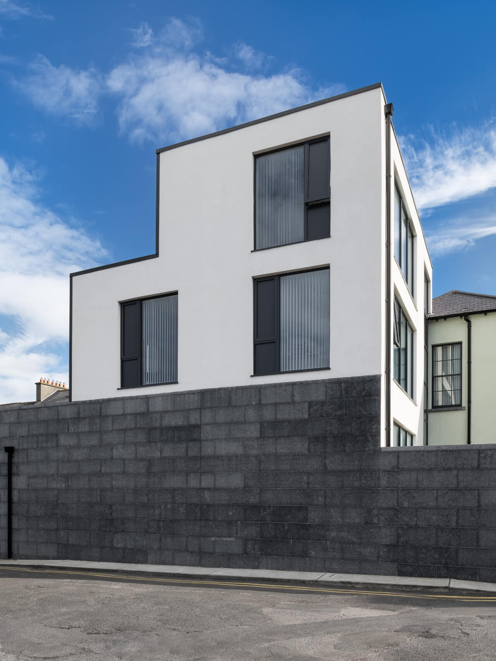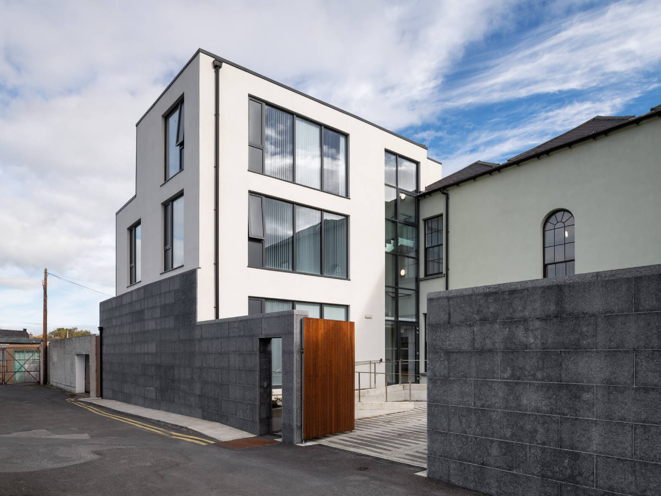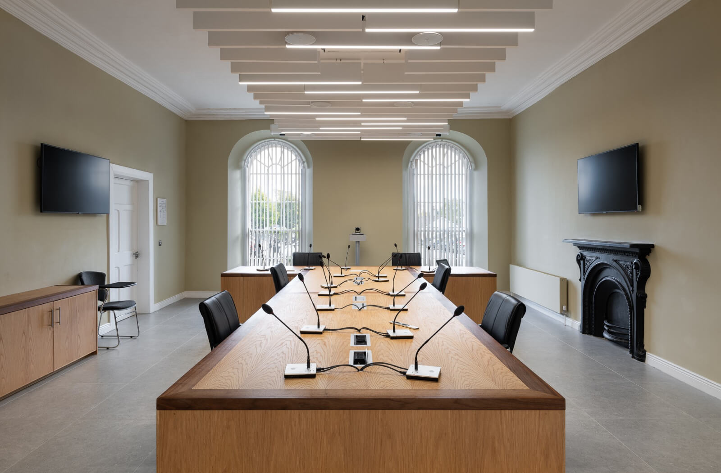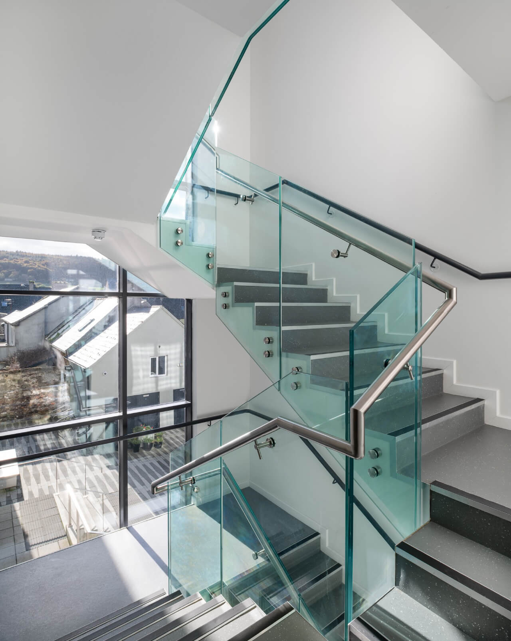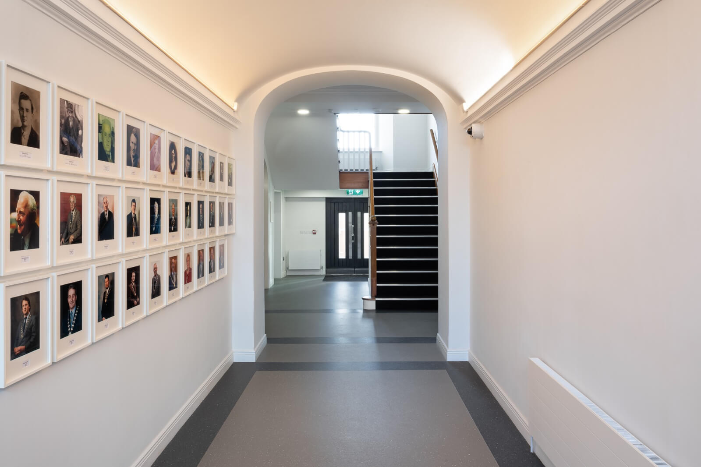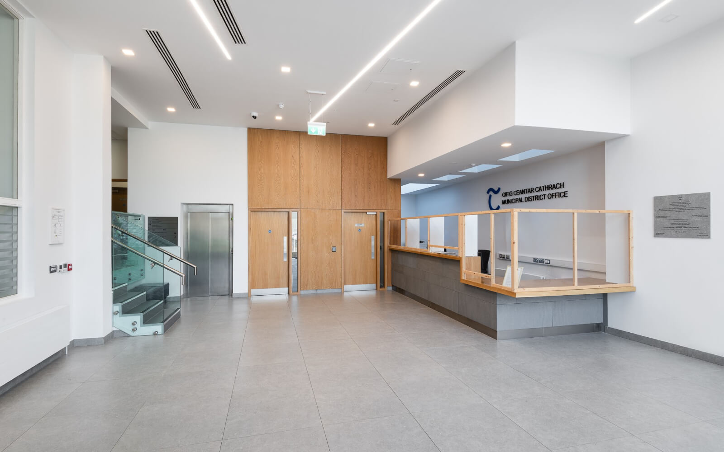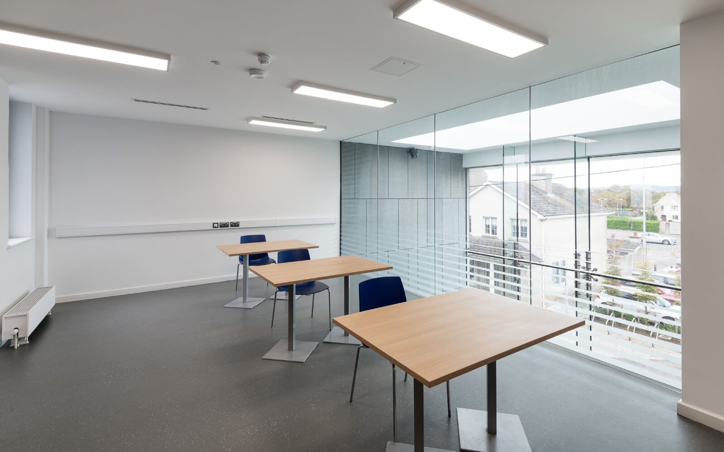Carrick Town Hall
| Location: | Carrick on Suir, Tipperary |
| Client: | Tipperary County Council |
| Architect: | Deaton Lysaght |
This project involved both a modern extension and a refurbishment of the existing protected Town Hall building to provide up-to-date modern facilities for Municipal District Offices for Tipperary County Council.
When seeking a construction partner for this build, the client required a Main Contractor with a strong track record in conservation works. As a Main Contractor listed on the Register of Heritage Contractors of Ireland and with a lenghty portfolio of successful conservation projects it was only natural that Tom O’Brien Construction would be considered for this prestigious and substantial project. Tom O’Brien Construction are contractors who are fully versed in the specialist techniques and traditional trades required to deliver a premium restoration project of a heritage type building, to any client.
The proposed works included, demolition of vacant outbuildings including a two storey dwelling facing the rear lane and construction of a new 3 storey stepped extension to create an accessible new main entrance whilst ensuring minimal overshadowing to adjacent buildings The installation of modern services into an old building, integration of old and new work were part of the scope of proposed works.
The location of the project on New Street, a busy one way main street in the centre of the town, presented challenges for the project in terms of construction access, construction management and management of pedestrian and road traffic in the public realm. The reconstruction of the road and footpaths to the area in front of the Town Hall to prioritise pedestrians was complex and involved extensive communications and careful coordination with all of the stakeholders
The Original Town Hall building in Carrick on Suir was constructed in 1841 and contains a number of original period architectural features internally and externally that the client wanted to be protected, restored and conserved. Features such as the original plaster mouldings and decorative ceilings internally along with the impressive external façade and cast iron gates and railings . The building was underpinned, a new ground floor containing underfloor heating was installed and existing floors were strengthened throughout. The existing roof structure was retained as much as practicable but required a host of repair measure including repairs to Queen post trusses. New natural slate roof finishes were provided.The mechanical & electrical services were upgraded along with a host of decorative finishes restored by Tom O’Brien Construction’s craftsmen.
In addition to the refurbishment and restoration associated with the existing building, an adjoining new modern three storey extension was incorporated into the design to provide new public, office and council facilities. This reinforced concrete structure features limestone cladding, fibre cement cladding and self-coloured render along with a planar glazing entrance facade. The new building is constructed to incorporate numerous energy efficient measures. The new extension also affords support to the existing Town Hall building which had endured a measure of subsidence to perimeter walls over its lifetime.
A new Pedestrian Plaza was constructed to the front of the building. The Plaza design required a public road upgrade along with substantial hard and soft landscaping, all carried out by Tom O’Brien Construction.
The project demonstrates our ability to work successfully with Public Bodies on a confined urban site in both new and refurbishment type schemes. We deliver high quality solutions to clients and their design teams managing the associated disciplines of Mechanical and Electrical contractors whilst providing the necessary administrative wherewithal required to ensure that all handover documentation is fully actioned and supplied in good time to facilitate the timely handover of the building.
