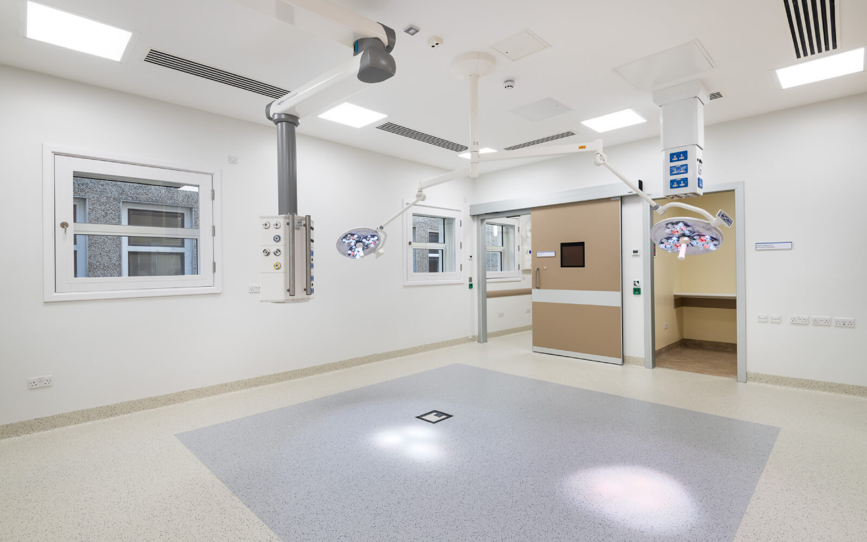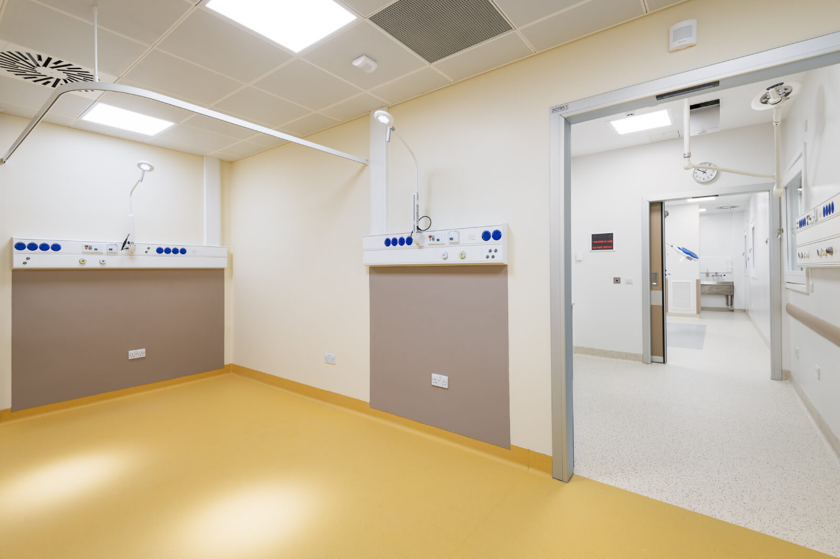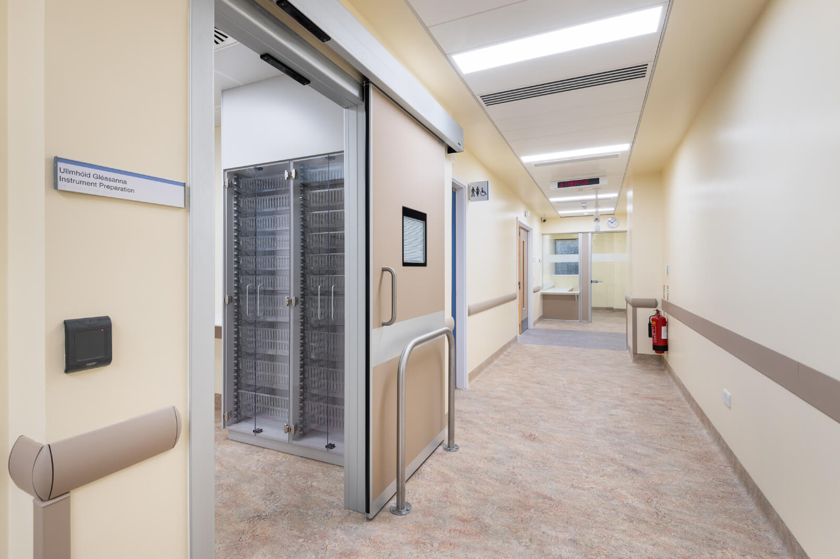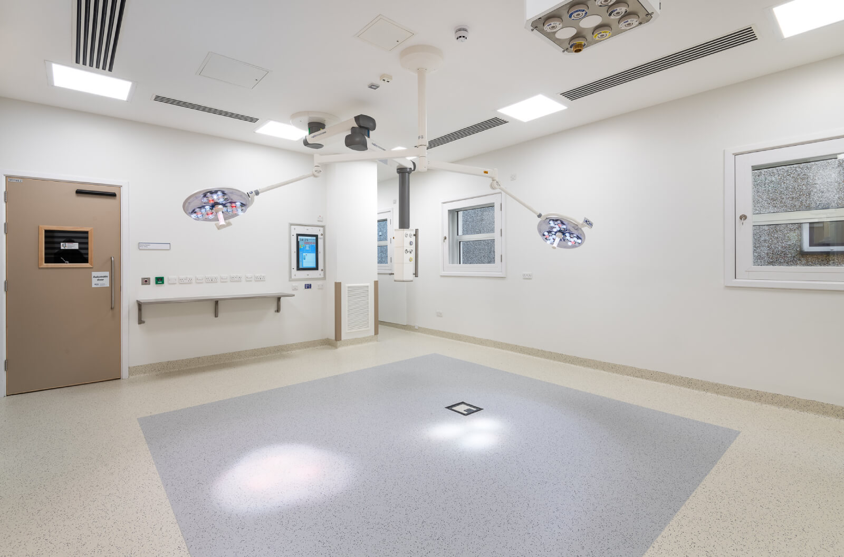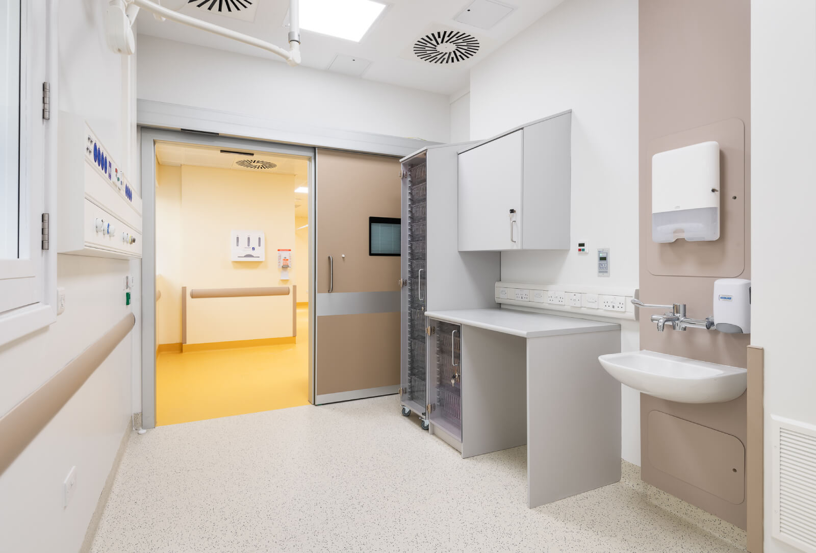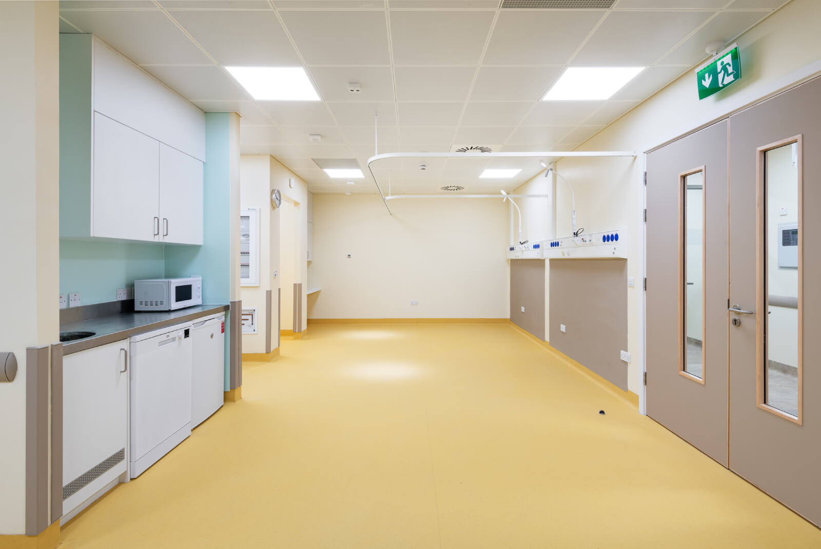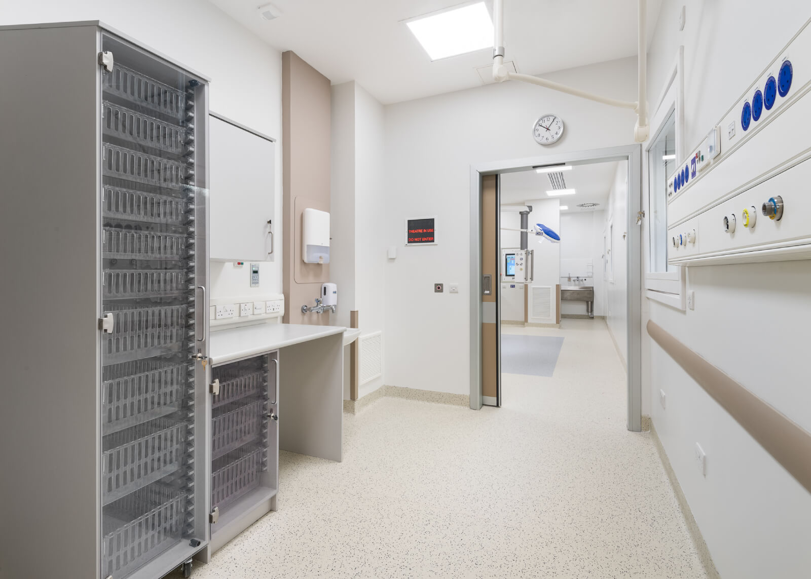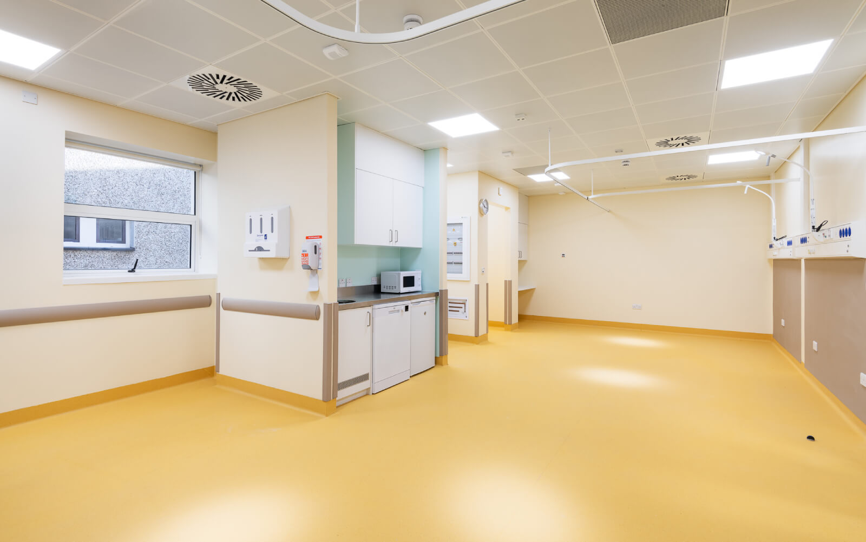Cataract Theatre
| Location: | University Hospital Waterford |
| Client: | Health Service Executive |
| Architect: | Wejchert Architects |
The Cataract & Minor Procedures Theatre project is an extension to the Operating Department and consists of a fitout to the existing shell and core over CT suite and an expansion of the plantroom on the level above to create the new theatre suite. This highly complex project was constructed over a number of floor levels and centrally located within the hospital grounds.
The new Theatre 9 is dedicated for cataract and minor surgeries. The fitout forms a suite with an independent theatre ancillary facilities and recovery area. Clinical requirements for hygiene, functionality, finishing, radiation protection and maintenance servicing, were all key drivers during the design and construction phase.
Working within a live acute hospital with connections to the existing hospital services while maintaining all clinical and staffing operational played a key part in the successful completion of this project.
