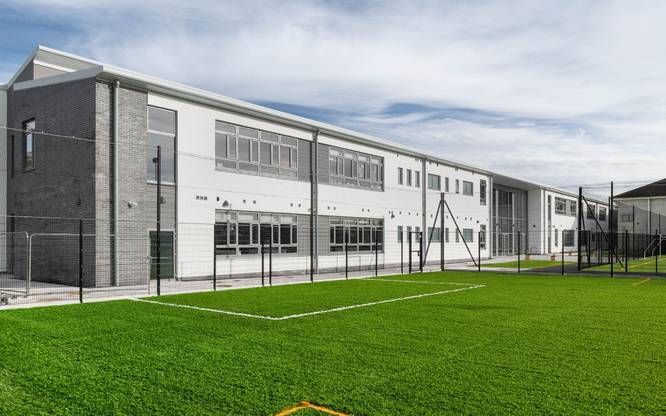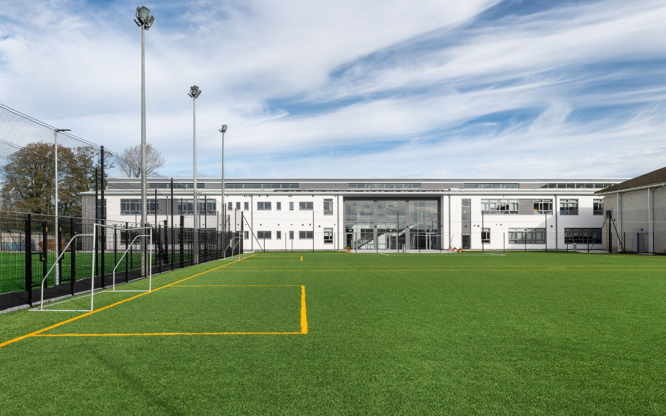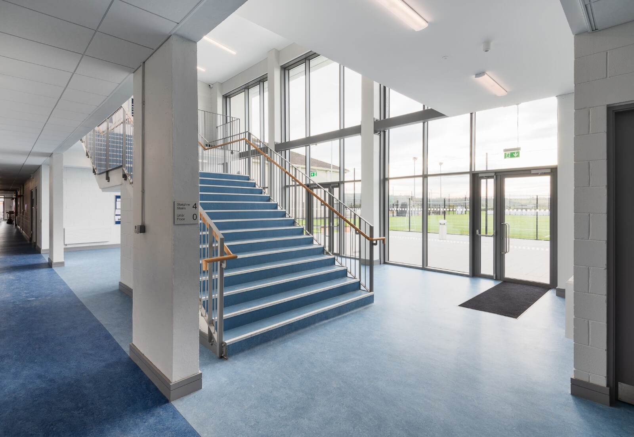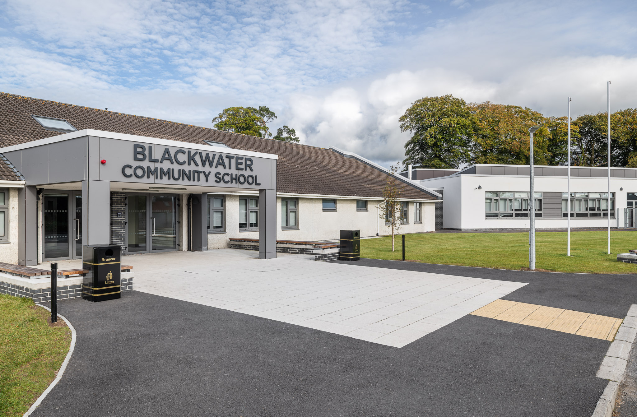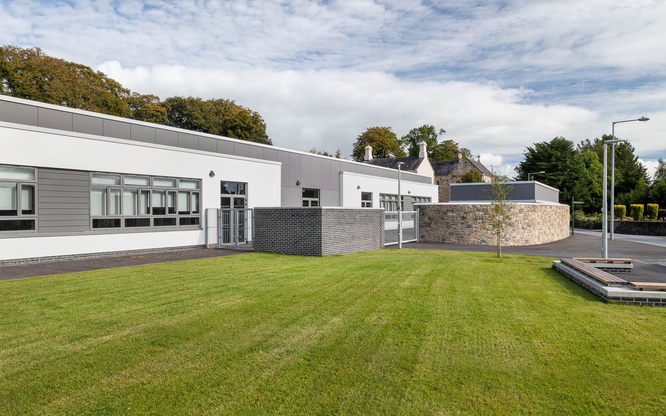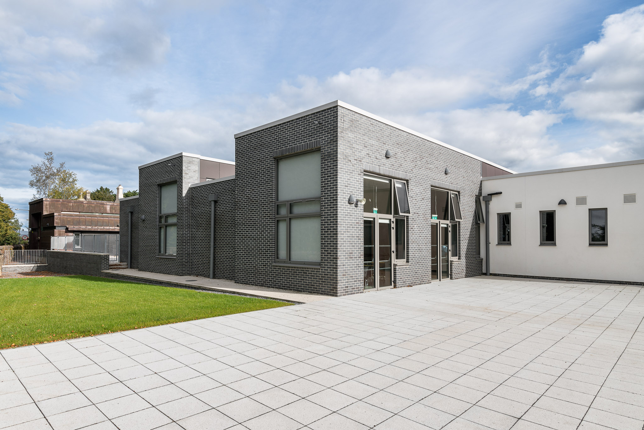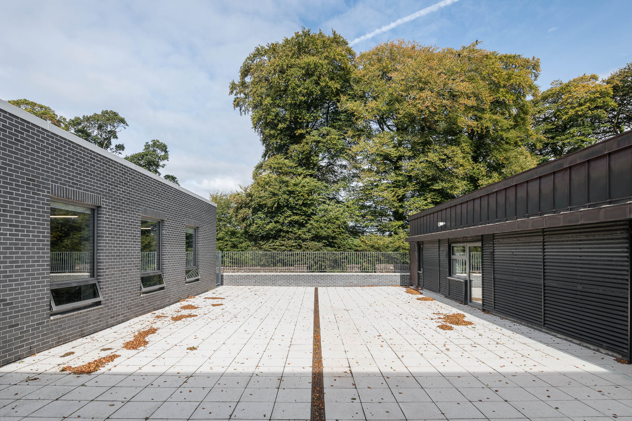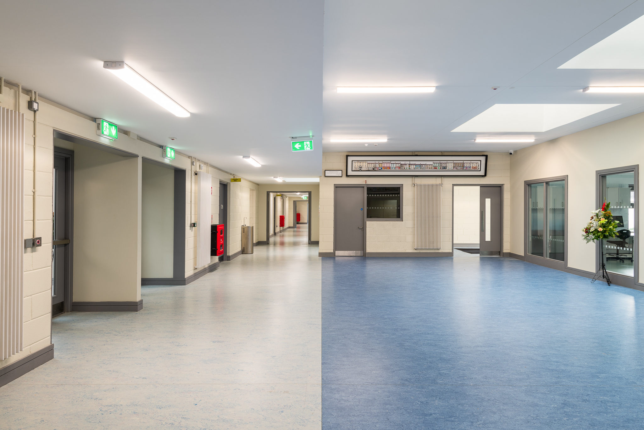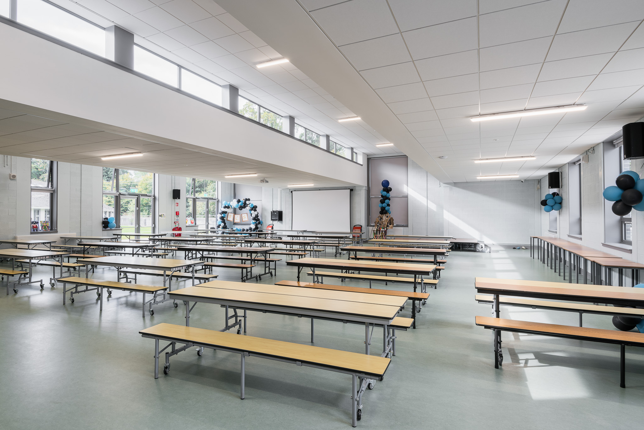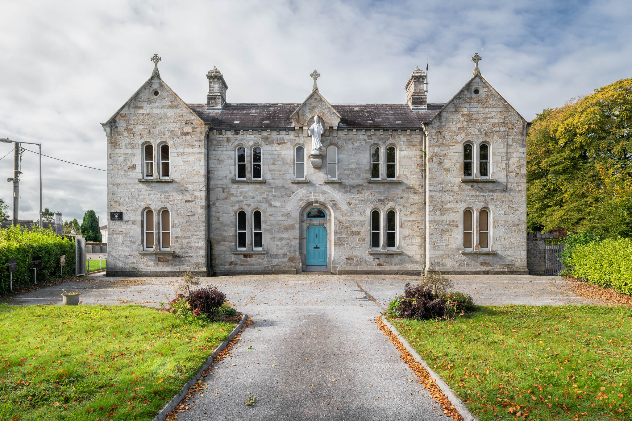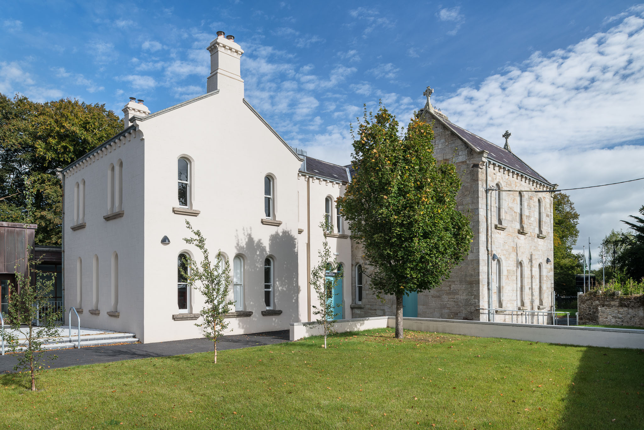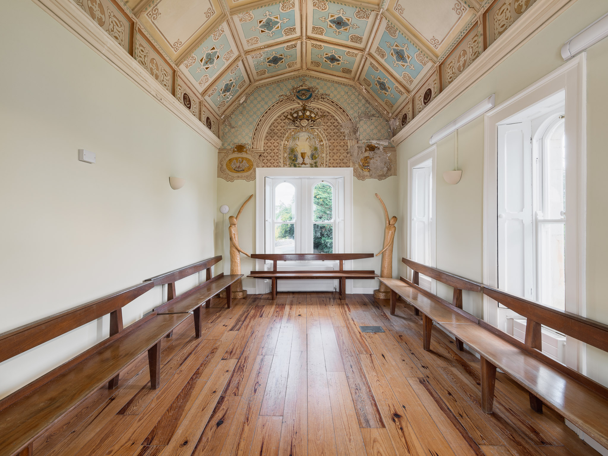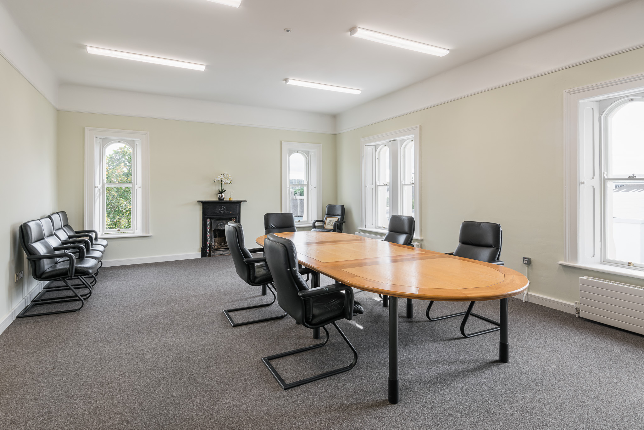Blackwater Community School
| Location: | Lismore, Waterford |
| Value: | €16.1m approx |
| Client: | Department of Education |
| Architect: | Butler Moffatt Architects |
This Major circa €16 million Secondary School development at Blackwater Community School in Lismore, Co. Waterford was carried out over 5 separate phases, taking in the region of two years to complete. The school remained fully live and operational throughout the construction period.
The 1st phase comprised of the construction of an impressive new state of the art 28 classroom two-storey secondary school building, the provision of a full-size GAA pitch, two no. all weather pitches and four ball courts, the complete refurbishment of an existing sports hall and the provision of a new fitness suite. Substantial external works were also provided for including a new 85 space car parking facility, roadways, pathways and all ancillary external works including both hard and soft landscaping.
The 2nd phase of this project involved the total refurbishment of the existing school buildings, seeing a further 30 classrooms provided. Science labs, prep rooms, staff rooms, store rooms, locker rooms, offices, lobby areas, circulation areas, social spaces, SNU rooms, pastoral rooms and toilet facilities were also provided. Externally, paved courtyards were constructed along with a further two ball courts/overflow carparking areas. Hard and soft landscaping and external finishes were also provided for.
The 3rd phase of the project commenced with major demolition works and the removal of a number of existing buildings. This allowed for the provision of another modern new build element comprising of a second new GP Hall and changing facilities, construction studies rooms, technology prep rooms, store rooms and circulation spaces. Bin stores, bicycle sheds and external teaching areas were also delivered.
Phase 4 involved the refurbishment of existing buildings providing for new classrooms, central activities spaces, withdrawl rooms, circulation spaces, snug rooms, toilet facilities and the provision of external SNU teaching areas.
The fifth and final phase comprised of the Restoration of an Historic former school building, a detached five–bay two-storey gothic revival former school constructed in 1871. The building is included on the Register of Protected Structures (RPS) held by Waterford County Council and is also included on the National Inventory of Architectural Heritage (NIAH). Our knowledge of these types of heritage projects and as a member of the Register of Heritage Contractors of Ireland allowed our Master Craftsmen to carry out all Conservation & Restoration works seeing this Historic Building brought back to life. Further classrooms were provided for along with storage rooms, reception areas, circulation spaces, entrance lobbies, multi-sensory rooms along with external SNU sensory gardens and further car parking facilities and external landscaping.

