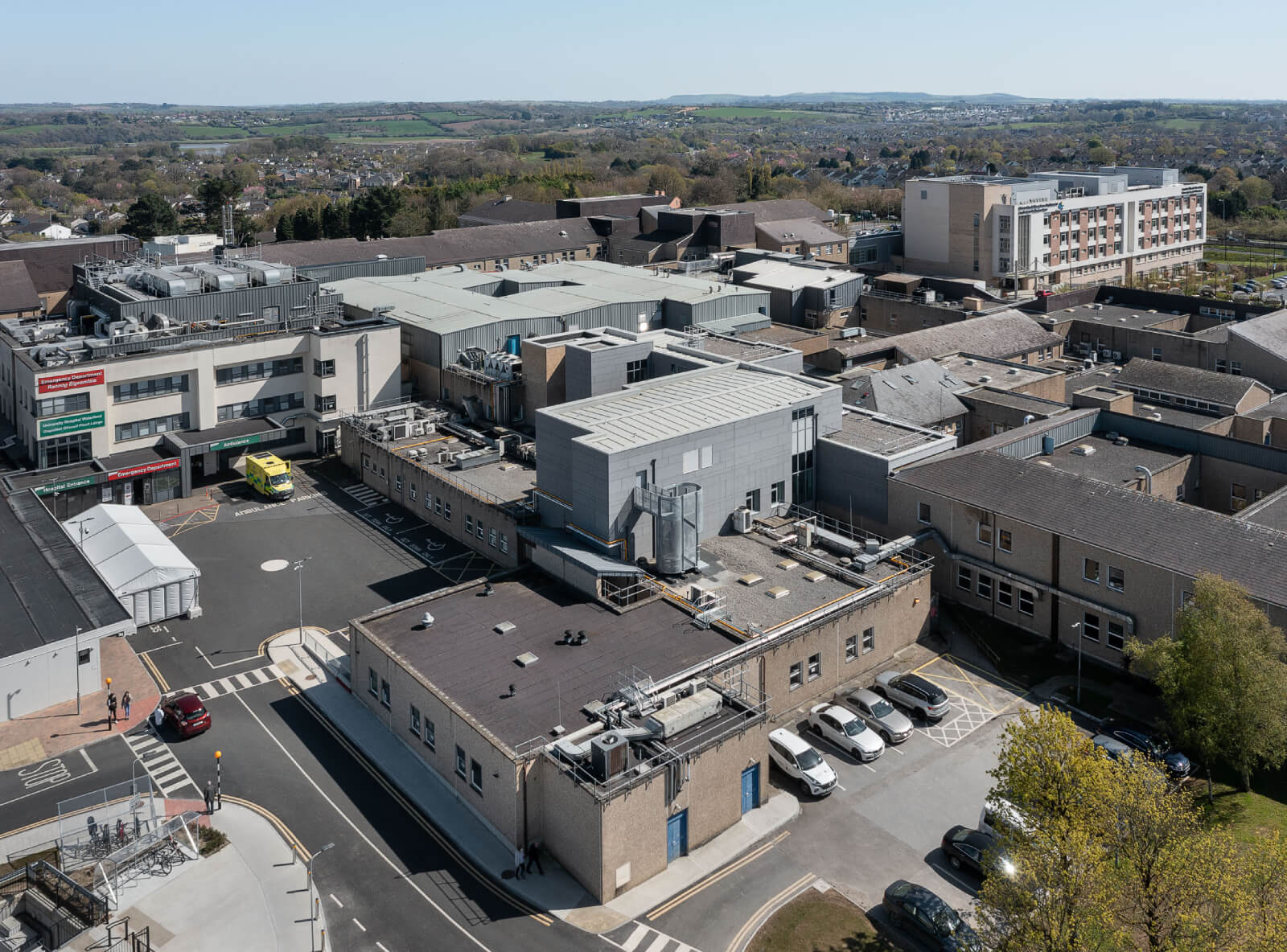Cardiac Catheterisation Laboratory
| Location: | University Hospital Waterford |
| Client: | Health Service Executive |
| Architect: | Wejchert Architects |
This project is a long awaited increase to the existing specialist cardiac service capacity for the South East Region. This was a highly challenging, complex and technical project built in the heart of this acute hospital, immediately adjacent to the Operating Department and Emergency Department.
This high-profile development consists of a 2-storey vertical expansion of the Interventional Cardiology Suite over the existing Cardiac Department. A second Catheterisation Procedure Room with all ancillary functions is located at Level 2 with new plantroom above. In addition to the new clinical services, the project includes a diagnostic section with Echocardiography and Cardiac Rhythm Management facilities and associated offices. Patient waiting areas and sanitary accommodation are provided along with staff rest and changing rooms facilities.
The extension is designed to meet the highest clinical and hygiene standards reflected by a functional layout, servicing and equipping with carefully selected finishing material for the best overall outcome achieved. The construction works were very complex given that they were carried out in the live acute hospital environment and as they require careful modifications and connections to the existing hospital fabric and services. Tom O’Brien Construction liaised closely with the Design team, HSE South East and UHW Management to ensure safe and effective implementation of the design and to minimise disruption for the patients and staff during the construction process.
The Tom O’Brien Construction team is proud to deliver such an important project and a much-needed piece of critical infrastructure to UHW for the people of the South East.


















