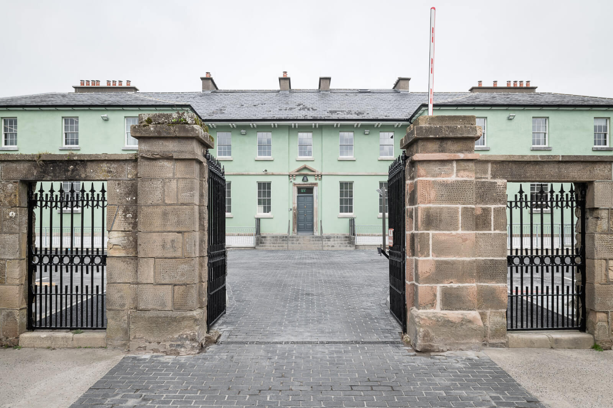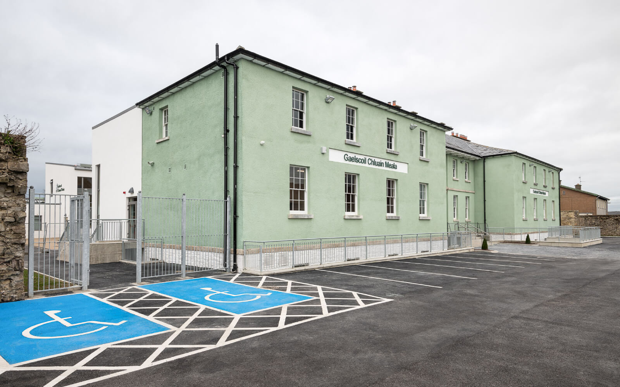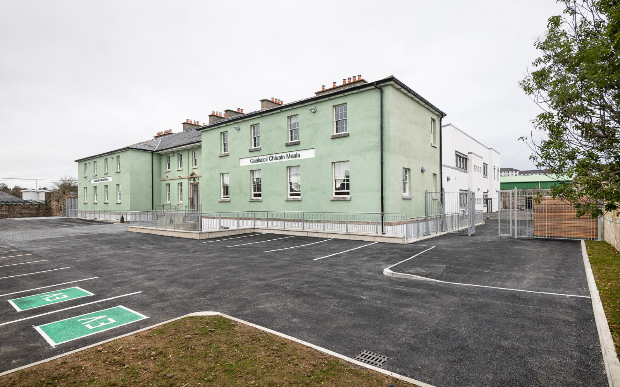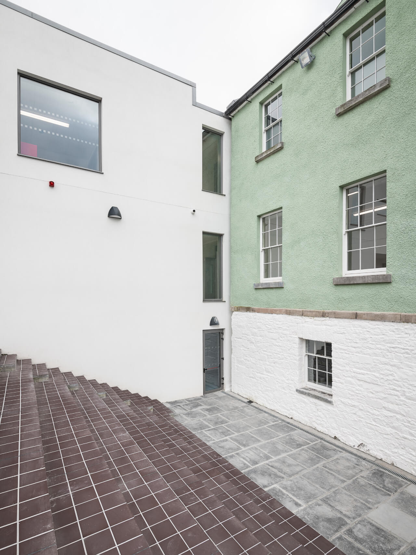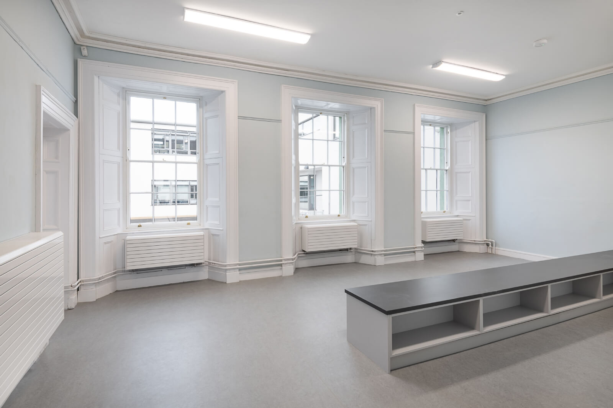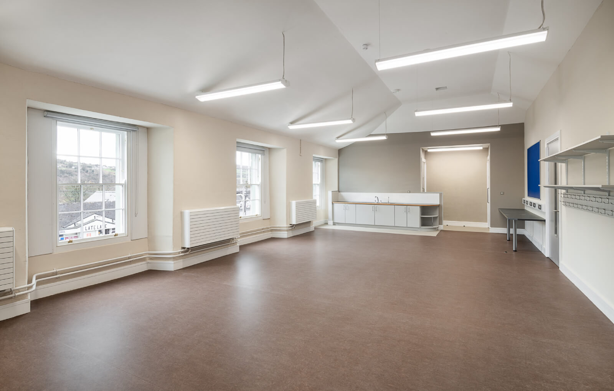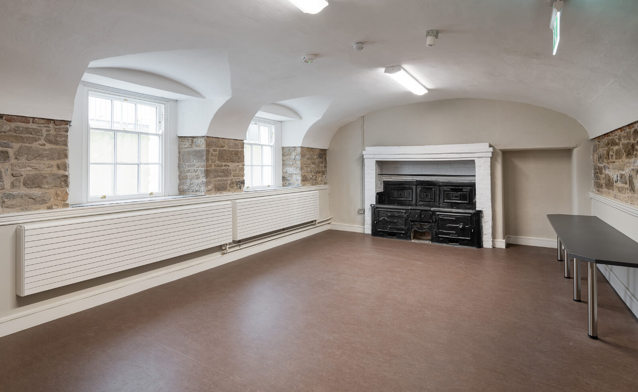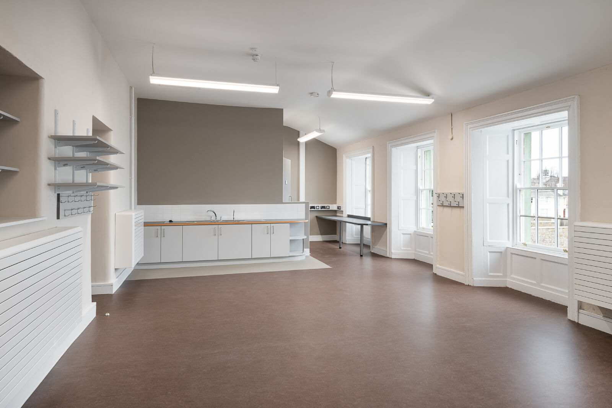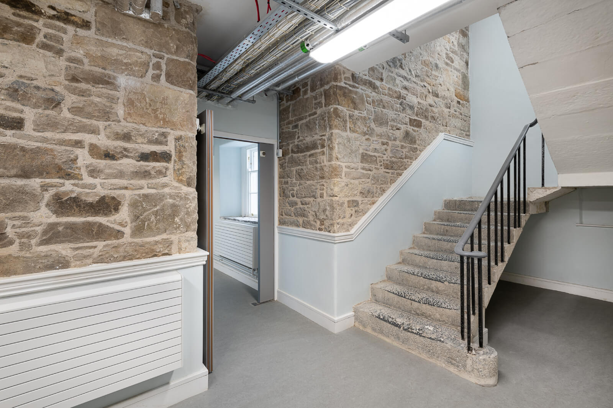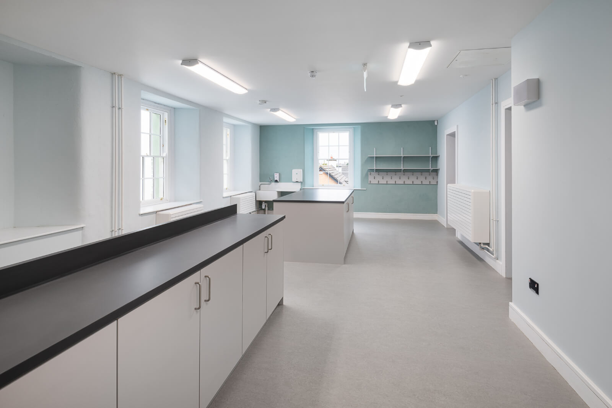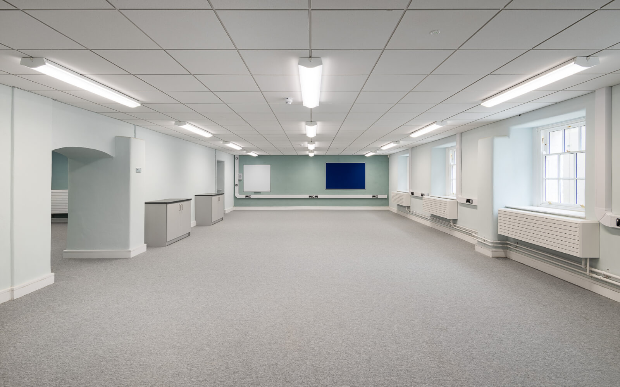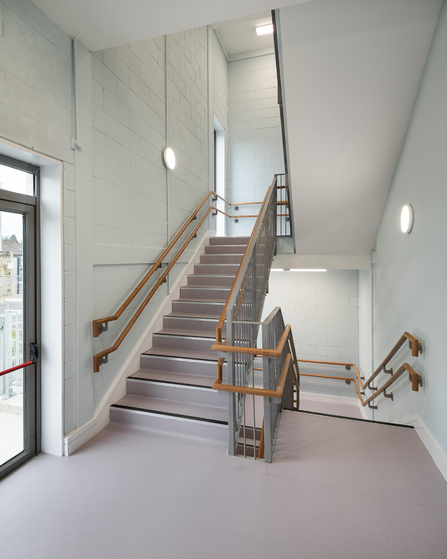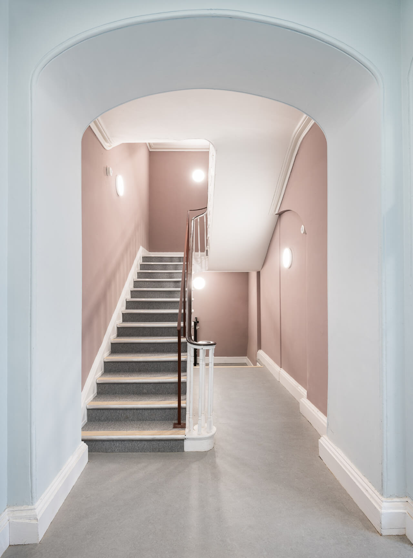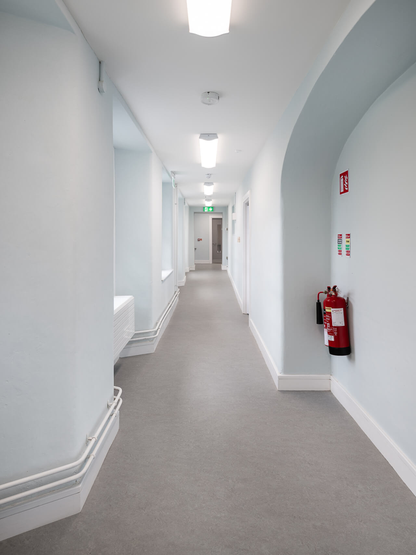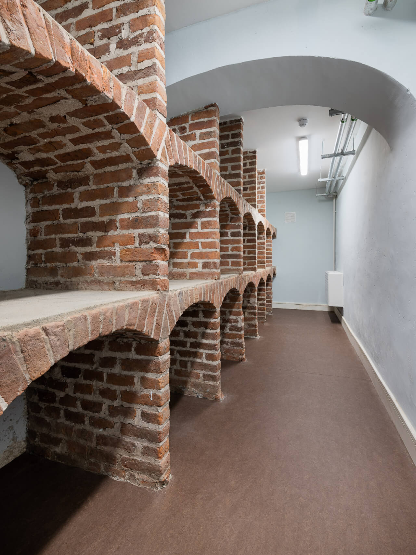Gaelscoil Chluain Meala
| Location: | Clonmel, Tipperary |
| Value: | €6.5m approx |
| Client: | Department of Education |
| Architect: | Butler Moffatt Architects |
Gaelscoil Chluain Meala is a protected, detached three-storey over basement structure, built c. 1826. The historic building originally comprised of a five-bay central entrance block with slightly recessed entrance bay, with four-bay projecting flanking blocks, and a number of single-storey and two-storey extensions, added in much later years.
Our works at Gaelscoil Clonmel involved the demolition of these later extensions and the multi-million-euro restoration of this protected structure, providing for a new 8 classroom school.
An array of meticulous restoration works were carried out to the three floor over basement building including a complete mechanical and electrical upgrade, fire upgrade of the building and major structural works to ensure the building would meet all current access and egress regulations. Lime plaster works both internal and external of the building, decorative plasterwork and cornicing repair, repairs to ceilings, joinery and floors throughout along with a complete natural slate roof replacement. The historic basement was also transformed from a state of disrepair into additional classrooms, teaching areas and store rooms.
Conservation works throughout the project uncovered many unexpected finds of a historical nature both within the building and in the ground including brick bunkers and vaults. Our experience as a Nationally Recognised Heritage Contractor, as formally listed on the Register of Heritage Contractors, allowed us and our team of skilled subcontractors to bring this major conservation project through to successful completion and handover to a delighted Board of Management.

