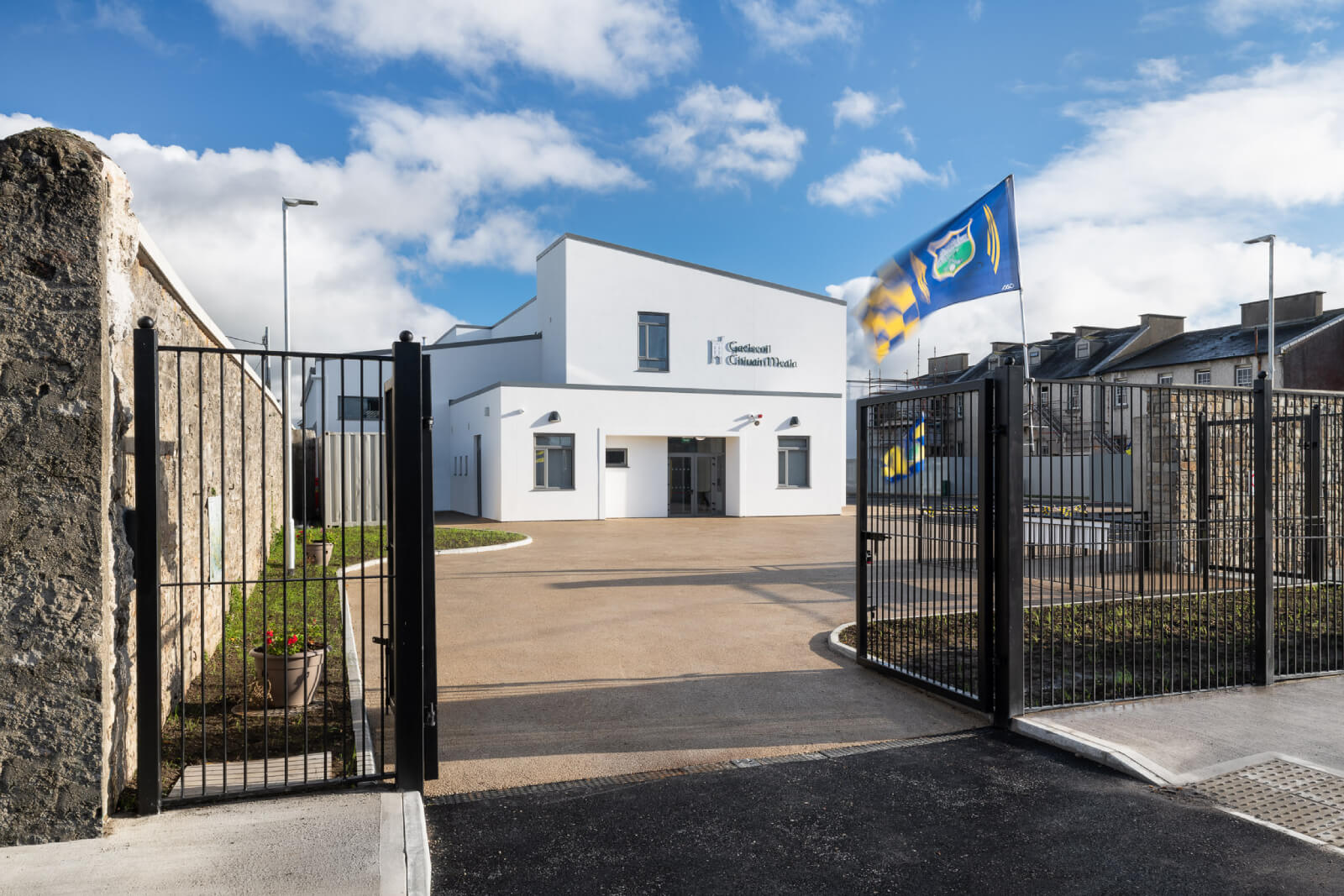Gaelscoil Chluain Meala
| Location: | Clonmel, Tipperary |
| Value: | €6.5m approx |
| Client: | Department of Education |
| Architect: | Butler Moffatt Architects |
This project was carried out in two separate phases and involved a major redevelopment of Galescoil Chluain Meala in Clonmel Co. Tipperary.
Phase 1 involved the construction of a new two storey over basement state of the art primary school building on a brown field site. A three storey link building was constructed to join the new building to the existing adjacent Historic Gaelscoil Building. The existing school building remained live and occupied throughout the construction of the new school building requiring careful coordination between contractor and the school.
The new building contains eight new classrooms, circulation areas, a new enclosed GP hall, new suite of offices, stair wells & lift areas plus new plant rooms. The initial building phase was interrupted by the Covid Pandemic and delivery was delayed, however we worked with the Board of Management and the Design Team to an amended delivery date and the project handover was met in October 2020 as opposed to the original Pre-Covid August 2020 target. The first phase was taken over by the client in October 2020 and this facilitated the commencement of works to the second phase of the project.
Phase 2 comprised of the complete Restoration of the Historic Gaelscoil building. This building is a protected, detached three-storey over basement eight classroom school, built c. 1826. The historic building comprised of a five-bay central entrance block with slightly recessed entrance bay, with four-bay projecting flanking blocks, and a number of single-storey and two-storey extensions, added in much later years. Phase two of our works at Gaelscoil Clonmel involved the demolition of these later extensions and the complete restoration of the protected Gaelscoil structure.
The scope of works involved an array of meticulous restoration works of the three floor over basement building including a complete mechanical and electrical upgrade, fire upgrade of the building and major structural works to ensure the building would meet all current access and egress regulations. Conservation works throughout the project uncovered many unexpected finds of a historical nature both within the building and in the ground. Our experience as a Nationally Recognised Heritage Contractor, as formally listed on the Register of Heritage Contractors, allowed us and our team of skilled subcontractors to bring this major project through to successful completion and handover.















