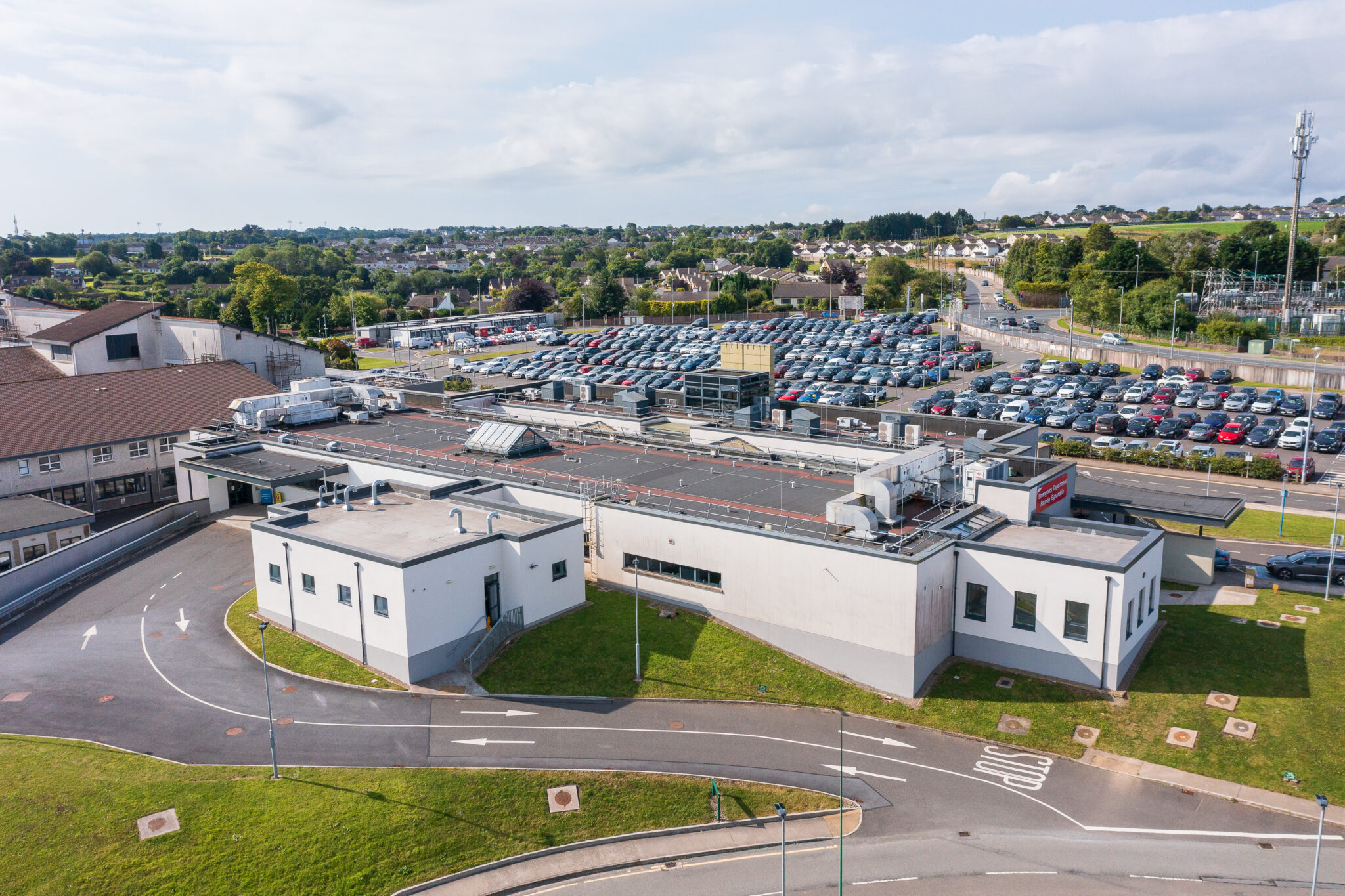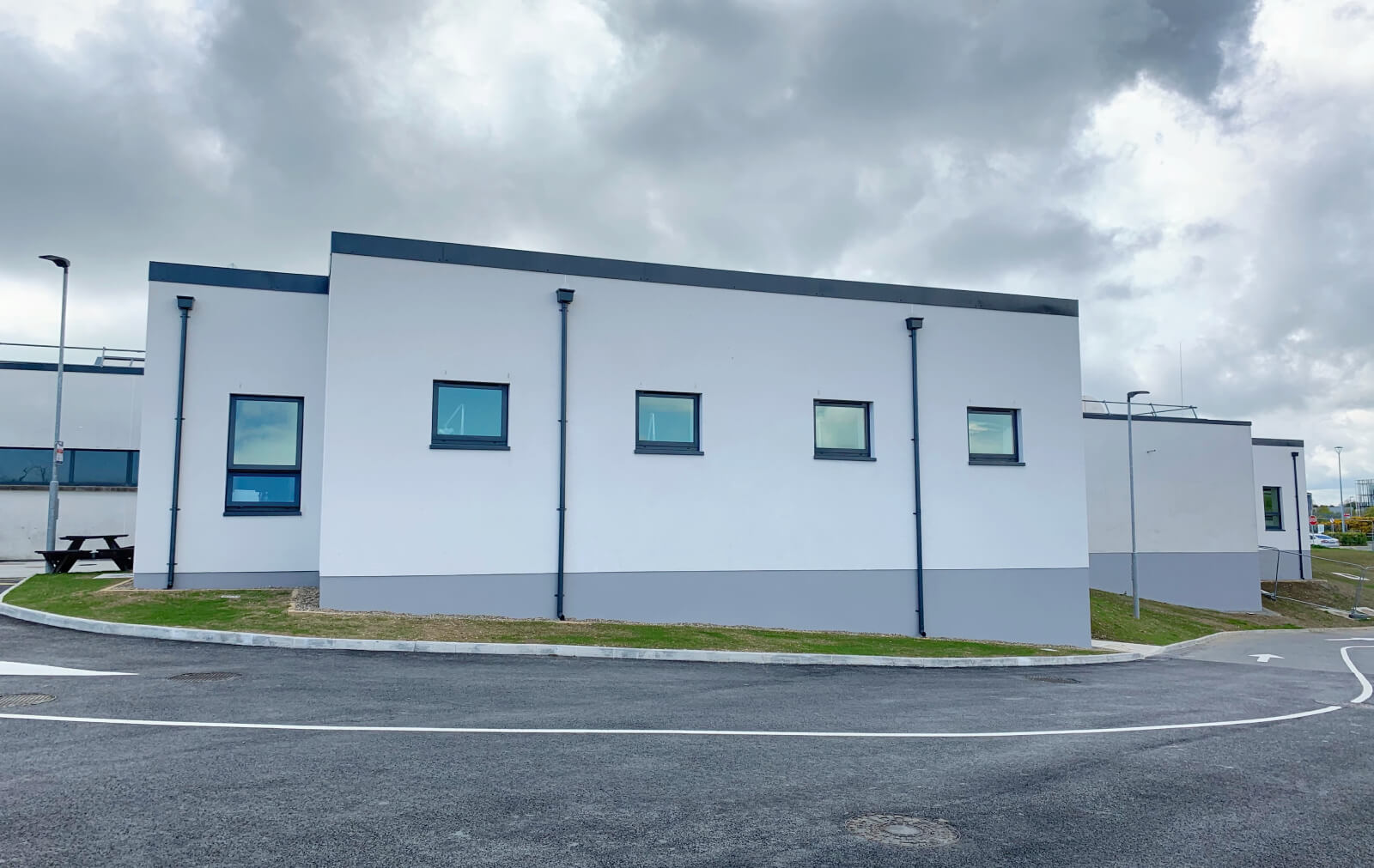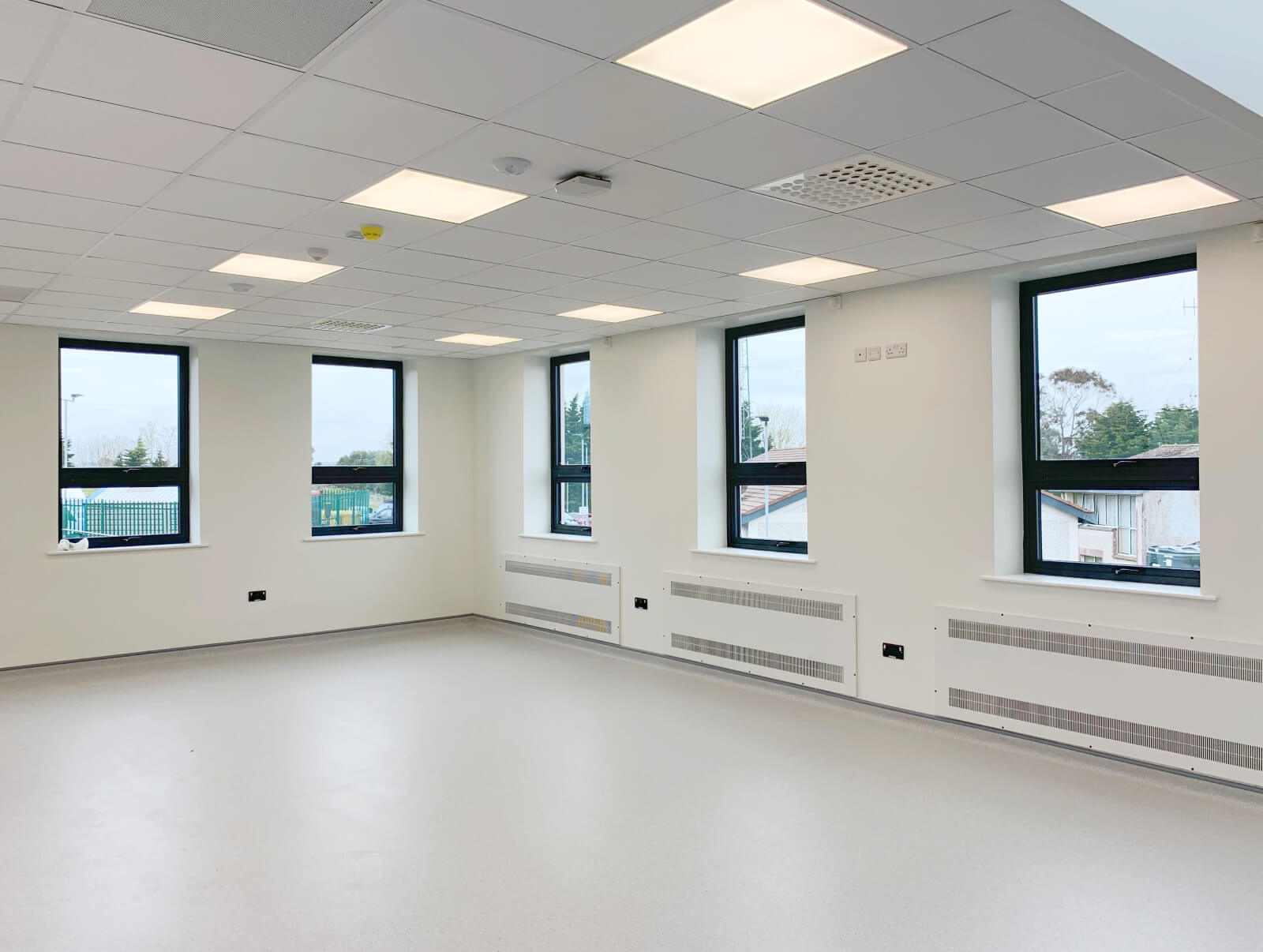Rapid Build A&E Department – Covid 19 Emergency Works
| Location: | Wexford General Hospital |
| Client: | Health Service Executive |
| Architect: | Wejchert Architects |
The A&E Department extension at Wexford General Hospital was carried out under the Covid 19 Rapid Emergency Works scheme for the HSE. Tom O’Brien Construction were tasked with delivering this building in concert with a HSE appointed design team where all parties worked to deliver a fast-track project to the Client.
Works included the installation of a number of treatment rooms, offices, utility rooms, store rooms as well as a new reception area and the enlargement of the existing A&E Department to facilitate effective streaming of emergency patients presenting to the hospital.
The building was constructed on a live and occupied acute hospital setting, where significant tie-ins to the existing building were carried out with little interference to the day-to-day running of the existing hospital. Provision of medical gas systems was part of the brief as was the installation of man down and nurses call systems to facilitate the current H&S regulations in Hospital settings.
Enabling works to facilitate the new building on this severely sloping site included the relocating of a substantial amount of existing services from within the new buildings proposed footprint. External works also involved the realigning of the emergency road to the Ambulance Patient delivery suite.
Works commenced in November 2020 and the project was fast tracked with the building fully delivered and ready for operation in April 2021. Our significant experience and expertise in delivering high quality Healthcare projects to the HSE was pivotal in delivering this project to the required standard and ahead of the assigned timeframe required by the client. The building has been a success and has proven a valuable addition to Wexford Hospital since its delivery.





