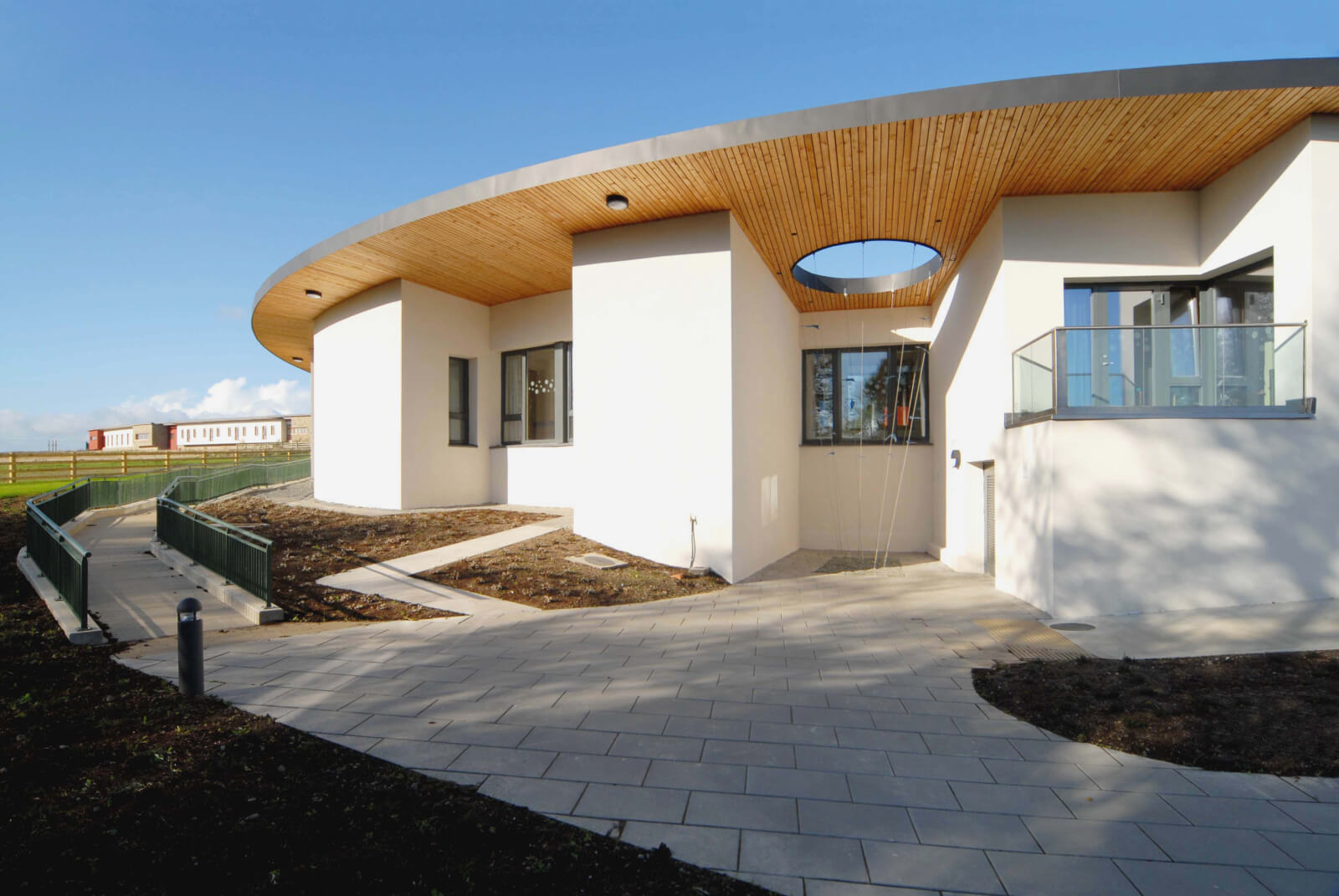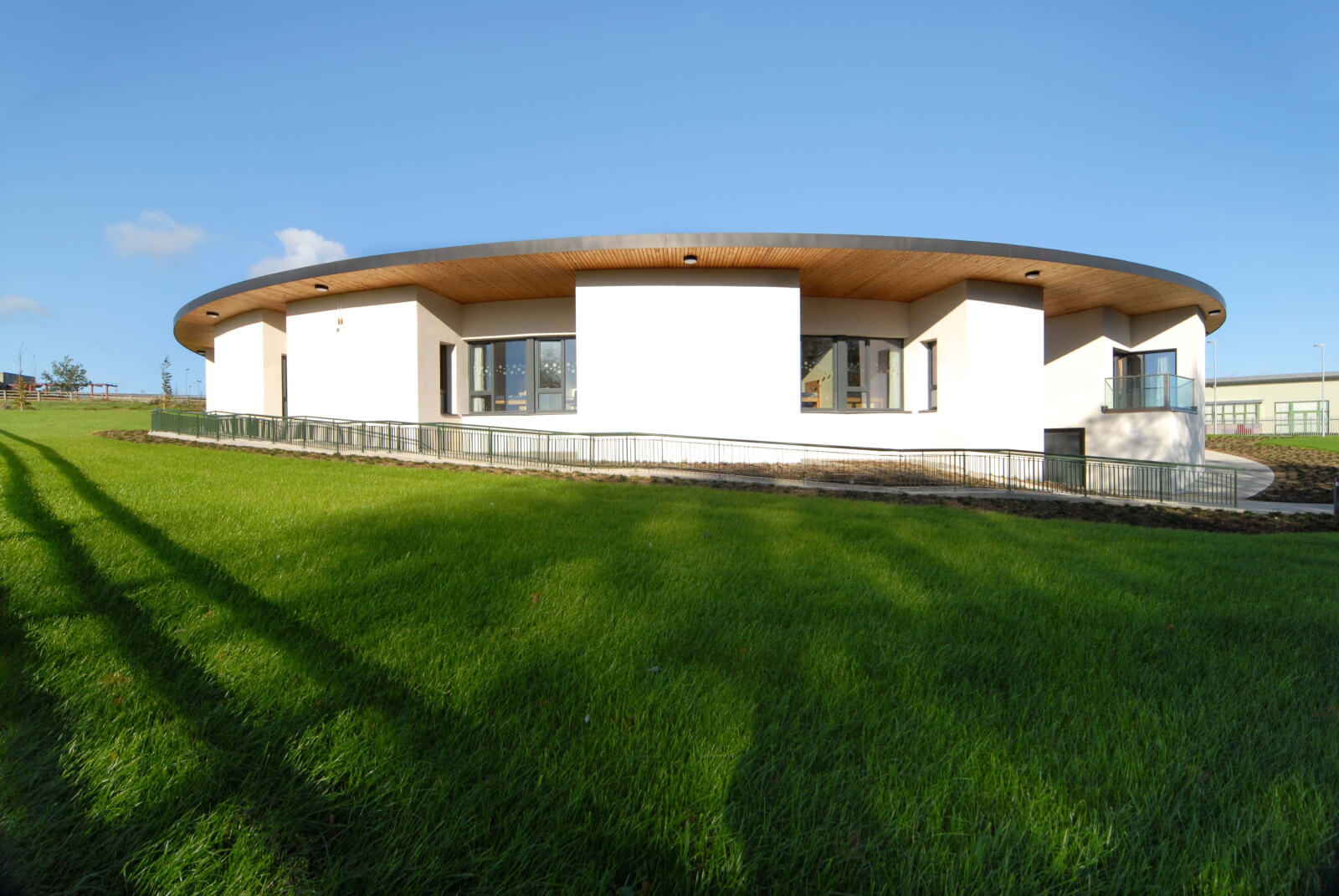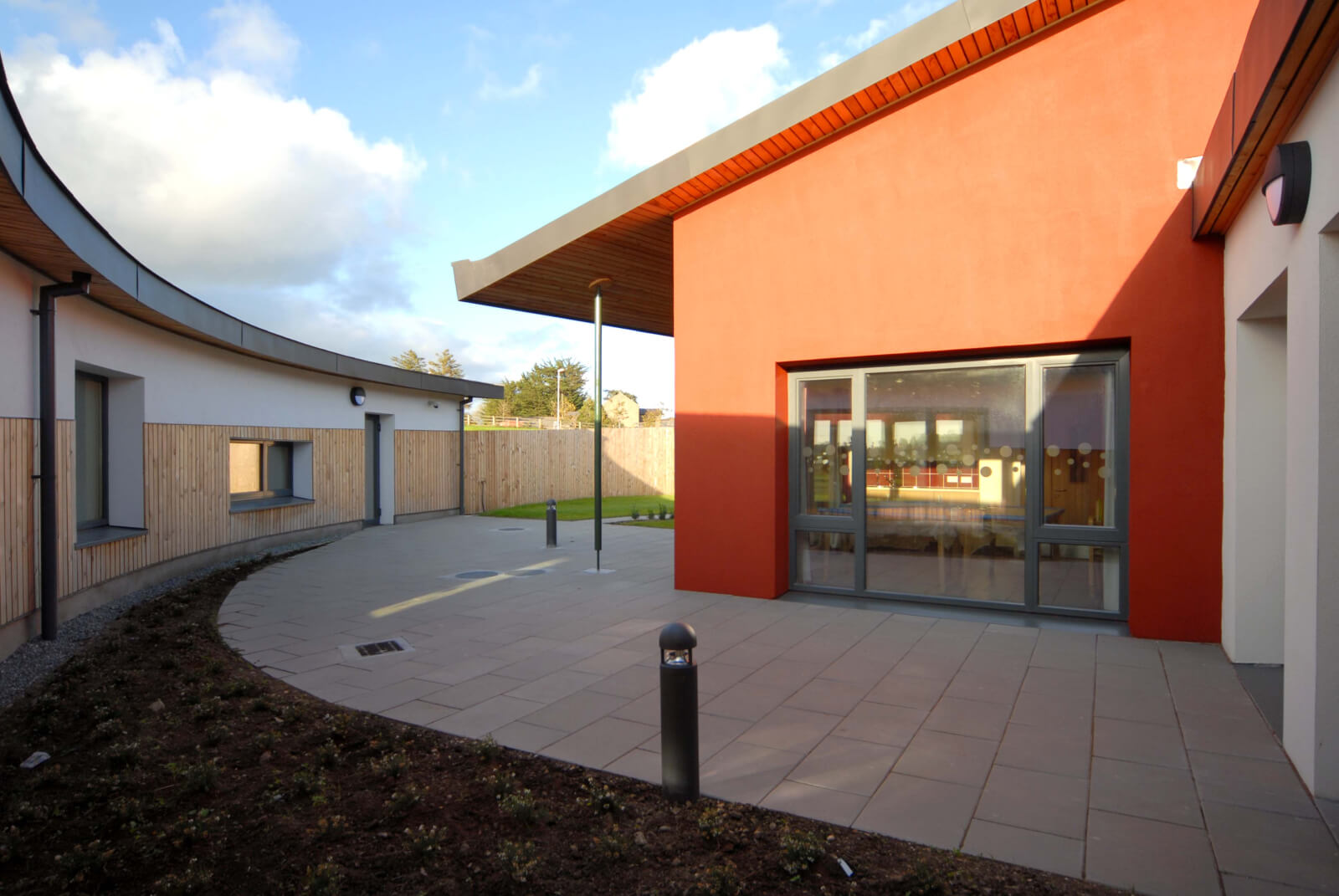Tus Nua Crisis Rehabilitation Unit
| Location: | Enniscorthy, Wexford |
| Client: | Health Service Executive |
| Architect: | Brian O’Connell & Associates |
This Stand-Alone Building is provided to enhance the Living and Social Interaction of people with enduring mental illness. The facility, of total floor area 850sq.m, incorporates a circular accommodation ward with twelve standalone self-contained apartments units, along with a variety of support rooms, therapeutic and social rooms, treatment areas, nursing stations and two enclosed Courtyards areas.
The building design is striking utilising self-coloured renders, zinc roofing and a timbered façade. The site is severely sloped allowing the utilisation of an under croft for water harvesting technology. The building is extremely energy efficient in terms of energy usage with wood pellet boilers servicing the under floor heating and photo voltaic units to augment the power requirements and heat recovery units to reduce the heating costs.
The main day activity block has a double pitched zinc roof, which aides in the visual accentuation to provide orientation for the clients and provides a residential appearance to the relatively large block. The roofs to the bedroom blocks are low mono pitched zinc roofs which streamline the curve and allow light into the courtyards within.
The interior is light filled and almost entirely naturally ventilated. The enclosed courtyards allow free and safe access to sunlight and nature; glazed circulation opens these courtyards up to the open landscape beyond the building.






